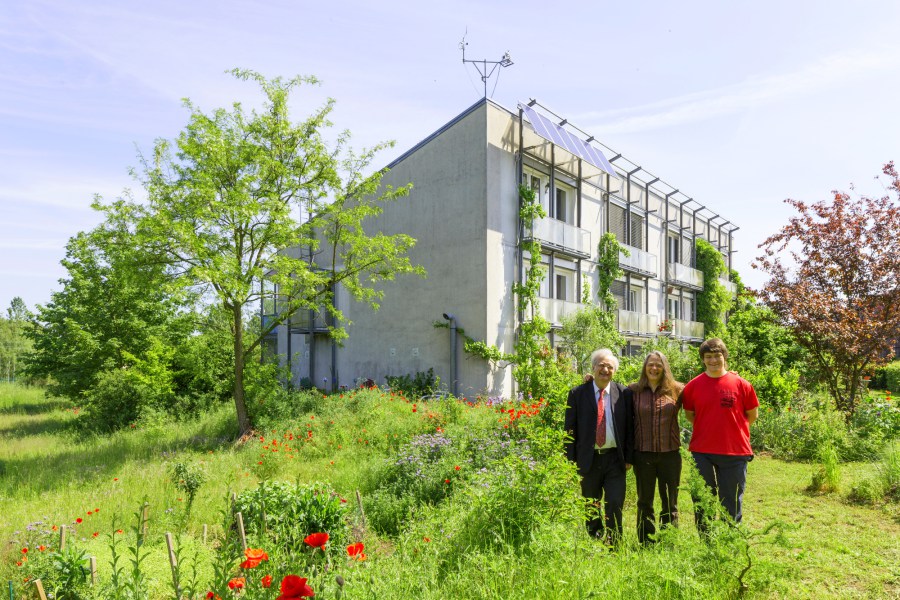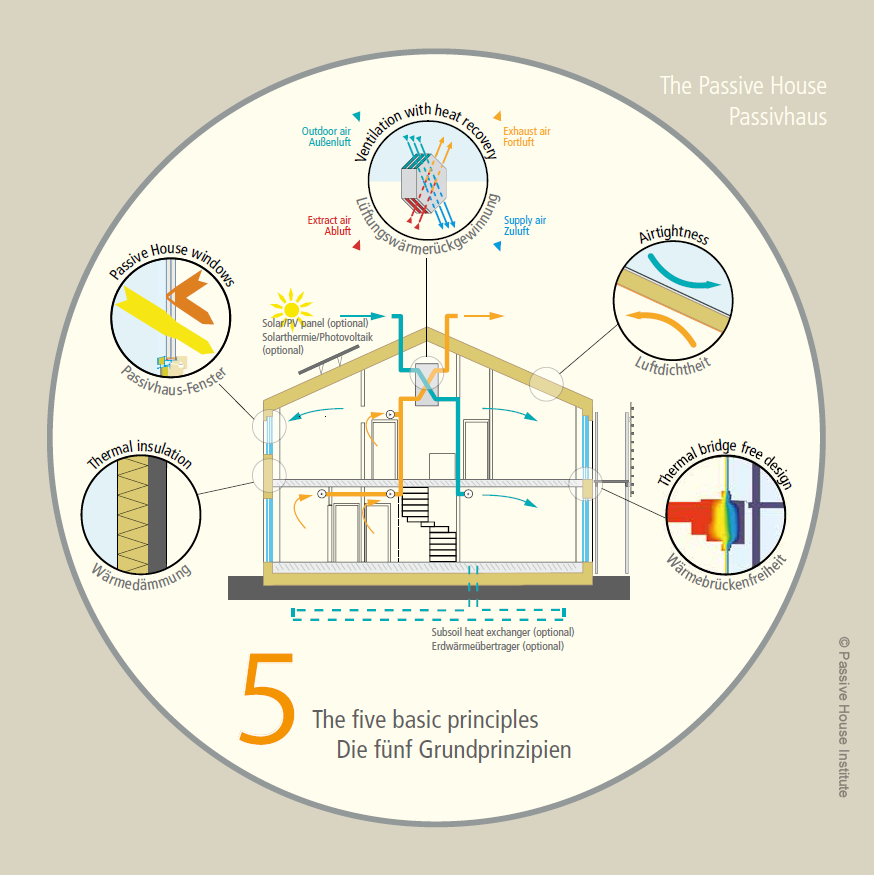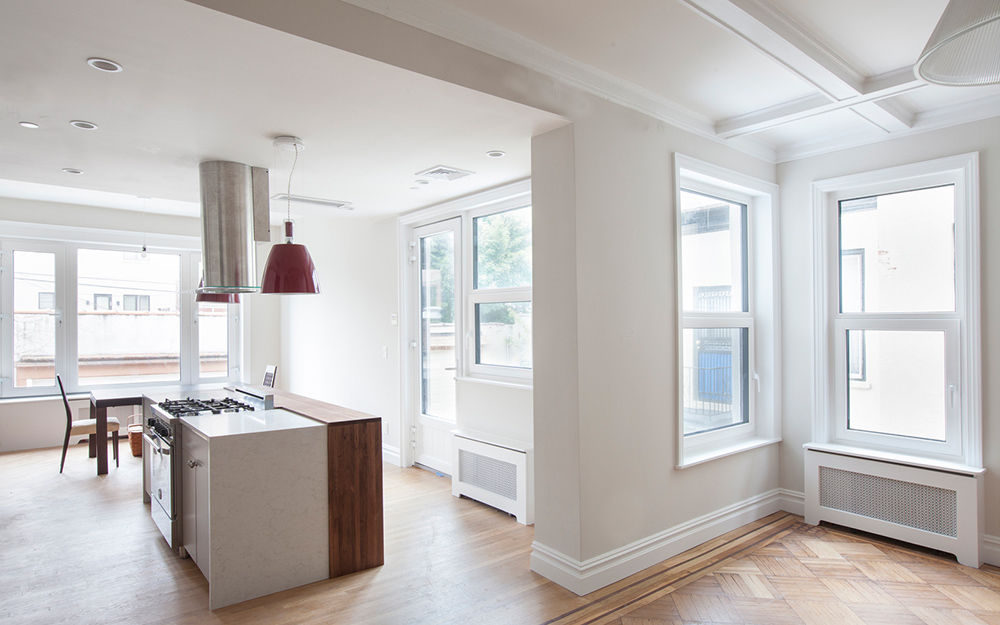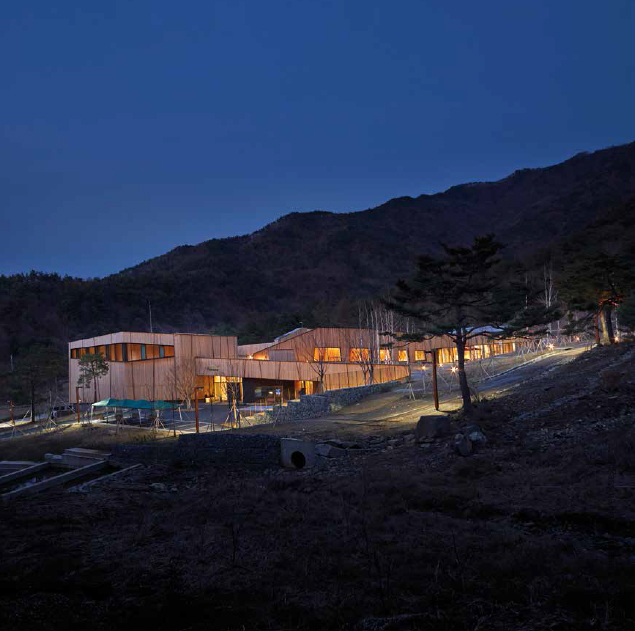Frequently asked Questions about Passive House
What is Passive House?
Passive house is a set of guiding principles (initiated in the 70’s and perfected in the 90’s by Dr. Wolfgang Feist) for design and construction of buildings to maximize interior building comfort thermally and with freshest indoor air quality. All of this is achieved “passively” by using minimal fossil fuel energy to the point that it can REDUCE up to 90% of energy use in a building, and therefore contributing significantly toward carbon footprint reduction, while providing the most comfortable indoor environment.
Why do a Passive House?
Diagram by Passive House Institute
Would we like to live in place that provides us with the most comfortable indoor living environment possible with the freshest air, at the same time, use energy most efficiently, thus use much less to do a lot more? If so, then going passive house is the right step towards achieving this goal.
How is Passive House achieved?
There are 5 main principles that work toward achieving the most comfortable and energy efficient home/building;
1. Creating a more airtight building enclosure (often 10-15 times more air tight than in a typical building), thereby preventing unwanted cold/or hot air leakages into buildings that would require much more active heating or cooling.
2. Providing a much more robust exterior continuous insulation to the building envelope, similar to putting on your heaviest, most insulated coat in the coldest winter days, verses, wearing a thin light jacket.
3. Taking advantage of building’s Solar orientation and Internal heat gains to “passively” heat and cool.
4. Using high performance windows, that are thermally broken and typically are triple glazed. With this, one would not need to put radiators in front of windows and there will be no draft.
5. Last, using an active Heat Recovery Ventilation system to provide filtered fresh air 24/7 while reusing the internally heated or cooled air to temper the new outside air, thereby reducing drastically the need for heavy mechanical heating and cooling. Also, minimizing thermal bridging in building construction junctures where materials can conduct heat out of or into the building leading to heat loss in winter and heat gain in summer.
What is the difference between a Passive House and a more conventionally built building?
At first glance, they may seem very similar, and certainly from the outside they can even look the same. A Passive House Building uses much greater exterior continuous insulation than that of a typical building. It has much greater air tightness, which leads to also providing freshest air via the ventilation system, and with this system, it takes further advantage of heat recovery of internal heat gains to temper the outside air, thus reducing the need for more active mechanical heat and cooling systems. It uses higher performance windows (thermally broken & triple glazed ), so that there is no need for radiators in front of them, since there is no draft. It takes full advantage of the natural elements of solar orientation and trees for shading to help heat and cool the building “passively”. Last, the details of constructions are designed to minimize thermal bridging that could otherwise potentially lead to condensation and mold. This is the part that is greatly invisible to the naked eye since all the detailing is inside the walls. All these aspects are worked out in the design of the building on paper and in energy modeling softwares prior to construction so that the result is always predictably successful.
Does it cost more to build Passive House?
In general, it does not cost more than any conventional high quality construction, it can even cost less in these cases. In many parts of Europe, it has become the building standard, and with the prevailing culture of construction it is becoming the norm, thus same with the expense. In other cases, it may cost about 10% more than the average, modest quality constructed buildings. This increase in cost will easily and immediately be offset in 90% savings in utility bill, and in the life span of the building will actually become a huge financial benefit.
Because the building has to be air tight, would I be able to open windows or do they have to remain closed all the time?
You can open the windows whenever you like. The only difference between a passive house bldg. and a conventional building is that opening windows is a choice and not a necessity for more air. Because the building’s heat recovery ventilation systems provides 24/7 freshest filtered indoor air quality, one does not NEED to open windows for this purpose, and certainly not on days when the weather is extremely cold or hot outside. On any given day, one can open the windows, especially on a beautifully sunny day, where the outside air temperature is wonderful, nothing like it!
Is Passive House for just a single family or can it be used in larger buildings types?
Passive house is slightly a misnomer, it should be called a Passive Building, or Energy Efficient Building, since it not only can do single family houses, but the larger the building the more energy efficient it is! This is mainly due to the building envelope’s surface to volume ratio – the greater the volume and the less of building envelope surface the more energy efficient the building is. Passive house principle can also be applied to all kinds of building programs that would welcome a comfortable indoor environment, with minimum energy usage and utility bills – residential, commercial, institutional, educational, cultural, hospitality and more!
Here are examples by other creative architects worldwide.
Can a passive house be a retrofit or is it just for new constructions?
Passive House can be achieved in both retrofits and in new construction. New construction may be a bit more straight forward, but retrofit passive houses are done all the time, and it is important that this happens, since we have so much wonderful existing building stock to work with. There are many easy ways to improve existing buildings from applying these principles, whether partially or fully, depending on each buildings unique situation.
Is Passive House standards similar to LEED or ENERGY Star rated houses?
They all work towards helping our environment to be more sustainable, and they can support each other. They differ in that, LEED, currently, focuses on the use of materials and systems that are used that would impact the environment as a whole, whereas Passive house focuses on maximizing interior comfort while drastically reducing the energy usage, and thus the carbon footprint. Building to the passive house standard would certainly benefit one’s ability to participate in the Energy Star incentives and rebates.
What do Passive Houses look like, are they just simple shaped, box like buildings, and do they all look the same?
Buildings built to the passive house standards can look like ANYTHING one wishes. Since Passive House is a set of guiding principles, it provides a luxurious freedom to have it manifest in any design one can think of. Passive house buildings come in all sizes, shapes, and styles from the range of traditional to ultra modern.
Here are some examples of Passive House projects that are designed by other talented architects globally.
What is Net Zero or Net positive – can a Passive House project be either of these ?
A net zero is a building with zero net fossil fuel energy consumption, where the total amount of energy used by the building is approximately equal to the amount of renewable energy created on the site, or elsewhere for this purpose, thereby drastically reducing its contribution to the effects of greenhouse gases. A net positive is a building that would produce more renewable energy than it needs, thus creating a surplus of energy to be used for others.
What are the pro’s and con’s to a Passive House?
The pro’s of a passive house is being in a building that is built with high quality workmanship, having it be very resilient and being very comfortable inside, while saving so much on utility bill, as well as being part of the solution to reducing our carbon foot print. The con to a passive house is that once you go passive house, you will never be satisfied with any other building type, and you might never want to leave the comforts of your indoor environment!
How can I get started on my own Passive House project ?
First, congratulations on your interest to go passive house. The easiest way to start is to work with a certified passive house designer/consultant to start the dialogue. This can be a certified passive house architect, or consultants who can then help you find the right set up for your particular needs.
Helpful Links:
Passipedia - The Passive House Resource
https://passipedia.org/basics/what_is_a_passive_housePassive House Institute – Germany
http://passiv.de/en/index.htmlPassive House Institute – US
http://www.phius.org/home-pageBuilding Energy Exchange - NYC
http://be-exchange.org/Passive House Building Supply
https://foursevenfive.com/NY Passive House
https://nypassivehouse.org/North American Passive House Network















